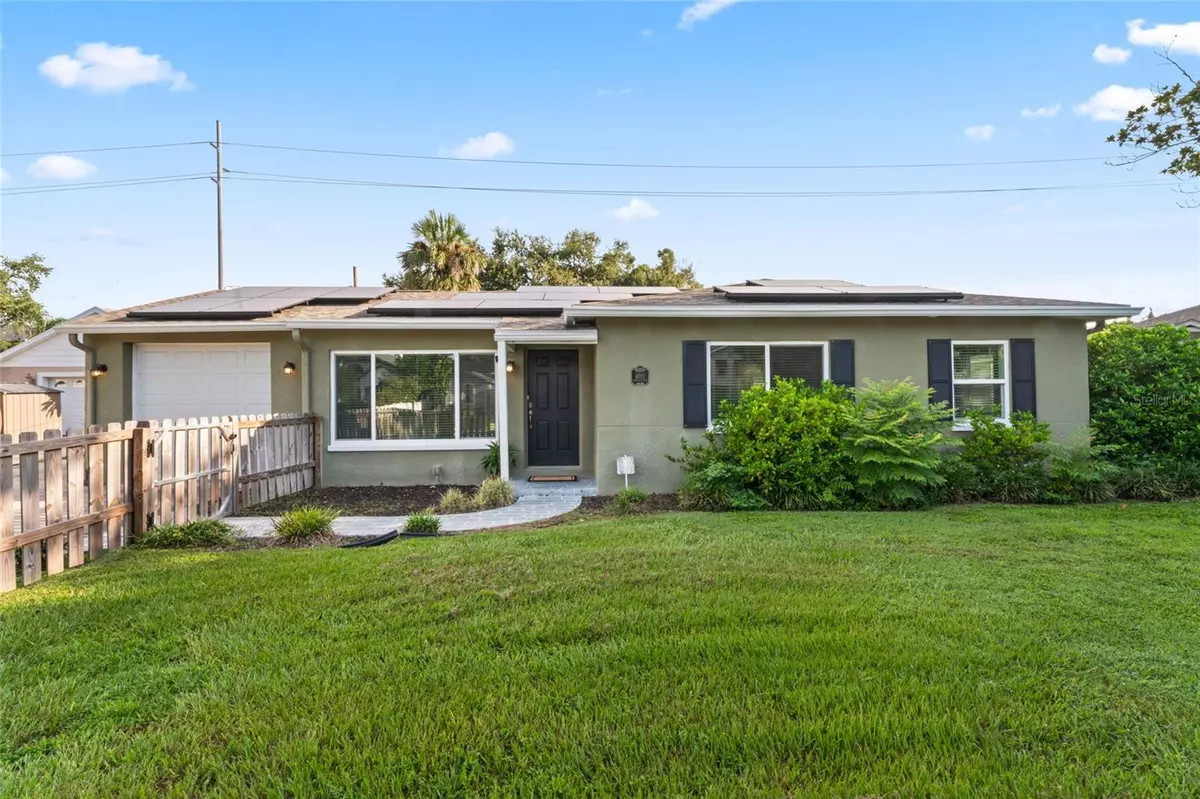4 Beds
3 Baths
1,791 SqFt
4 Beds
3 Baths
1,791 SqFt
Key Details
Property Type Single Family Home
Sub Type Single Family Residence
Listing Status Active
Purchase Type For Sale
Square Footage 1,791 sqft
Price per Sqft $418
Subdivision Bel Mar Rev Unit 5
MLS Listing ID TB8416517
Bedrooms 4
Full Baths 3
HOA Y/N No
Year Built 1951
Annual Tax Amount $12,680
Lot Size 9,147 Sqft
Acres 0.21
Lot Dimensions 90x100
Property Sub-Type Single Family Residence
Source Stellar MLS
Property Description
The main home features three spacious bedrooms and two bathrooms, including a primary suite with a walk-in closet and private ensuite bathroom. Multiple living and dining areas provide the ideal layout for everyday living and entertaining. A one-car garage and extended driveway ensure plenty of parking for family and guests.
Step outside to enjoy an expansive, fully fenced backyard that doubles as your private retreat. Perfect for gatherings, the backyard also leads to a newly constructed 425-square-foot guest house complete with its own kitchen, living room, bedroom, and full bathroom. Whether for guests, extended family, or a private office, this space offers exceptional flexibility. Additional highlights include a large temperature-controlled storage shed for all your storage needs.
This energy-efficient home is equipped with solar panels for minimal electric costs and features numerous updates, including a newer roof (2019), newer AC (2020), hurricane-impact windows, and a fully insulated attic for year-round comfort.
Located minutes from Tampa's best shopping, dining, entertainment, and the scenic Bayshore Boulevard, this home offers the best of South Tampa living.
Don't miss the chance to make 4011 W El Prado Blvd. yours. Schedule your private showing today!
Location
State FL
County Hillsborough
Community Bel Mar Rev Unit 5
Area 33629 - Tampa / Palma Ceia
Zoning RS-60
Rooms
Other Rooms Den/Library/Office, Family Room, Florida Room, Inside Utility, Storage Rooms
Interior
Interior Features Built-in Features, Ceiling Fans(s), Eat-in Kitchen, Kitchen/Family Room Combo, Other, Solid Surface Counters, Thermostat, Walk-In Closet(s)
Heating Central
Cooling Central Air
Flooring Carpet, Vinyl
Fireplace false
Appliance Convection Oven, Dishwasher, Disposal, Dryer, Electric Water Heater, Refrigerator, Washer
Laundry Inside
Exterior
Exterior Feature French Doors, Storage
Parking Features Driveway, Parking Pad
Garage Spaces 1.0
Fence Fenced
Utilities Available Cable Available, Electricity Connected, Sewer Connected, Water Connected
Roof Type Metal,Shingle
Attached Garage true
Garage true
Private Pool No
Building
Lot Description Oversized Lot
Story 1
Entry Level One
Foundation Slab
Lot Size Range 0 to less than 1/4
Sewer Public Sewer
Water Public
Structure Type Block
New Construction false
Schools
Elementary Schools Roosevelt-Hb
Middle Schools Coleman-Hb
High Schools Plant-Hb
Others
Senior Community No
Ownership Fee Simple
Acceptable Financing Cash, Conventional, VA Loan
Listing Terms Cash, Conventional, VA Loan
Special Listing Condition None
Virtual Tour https://www.propertypanorama.com/instaview/stellar/TB8416517

Find out why customers are choosing LPT Realty to meet their real estate needs
Learn More About LPT Realty






