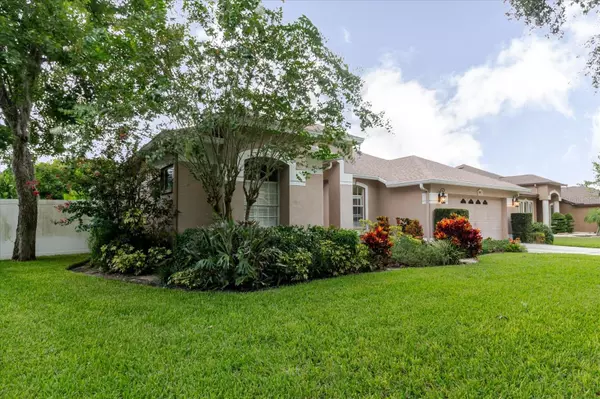4 Beds
3 Baths
2,349 SqFt
4 Beds
3 Baths
2,349 SqFt
Key Details
Property Type Single Family Home
Sub Type Single Family Residence
Listing Status Active
Purchase Type For Sale
Square Footage 2,349 sqft
Price per Sqft $263
Subdivision Riverglen
MLS Listing ID TB8416061
Bedrooms 4
Full Baths 3
HOA Fees $400/mo
HOA Y/N Yes
Annual Recurring Fee 800.0
Year Built 2001
Annual Tax Amount $2,825
Lot Size 0.300 Acres
Acres 0.3
Property Sub-Type Single Family Residence
Source Stellar MLS
Property Description
Step inside to an open-concept layout featuring a gourmet kitchen complete with sleek modern cabinetry, granite countertops, an oversized kitchen island, natural gas, and stainless steel appliances—perfect for entertaining or creating culinary masterpieces. The expansive living areas are filled with natural light and designed for both everyday living and hosting with family and friends. This home has been fully upgraded offering a large dining room, a spacious living room, a seperate family room, and many upgrades throughout the home.
Retreat to the spacious master suite, which boasts a walk-in closet and a spa-like ensuite bathroom with dual vanities, a custom walk-in shower, and luxurious finishes. This home offers a large laundry room area with extra storage, AC was updated 3 years ago, roof is 5 years old, natural gas water heater, a 2 car garage, and a vinyl a fenced surrounds the entire backyard, beautiful landscaping and in a gated community.
Enjoy low property taxes and minimal HOA fees.
Conveniently located just minutes to downtown Tampa, close to top shopping destinations like International Mall, and the Tampa International Airport is less than 20 minutes away.
Don't miss the immersive 3D Matterport tour to explore every inch of this incredible home!
Location
State FL
County Hillsborough
Community Riverglen
Area 33569 - Riverview
Zoning PD
Interior
Interior Features Eat-in Kitchen, High Ceilings, Open Floorplan, Primary Bedroom Main Floor, Solid Surface Counters, Thermostat
Heating Electric
Cooling Central Air
Flooring Tile
Fireplace false
Appliance Dishwasher, Disposal, Dryer, Electric Water Heater, Microwave, Refrigerator, Washer
Laundry Laundry Room
Exterior
Exterior Feature Garden, Private Mailbox, Rain Gutters, Sidewalk, Sliding Doors
Garage Spaces 2.0
Utilities Available Cable Connected, Electricity Connected, Natural Gas Connected, Sewer Connected, Water Connected
Roof Type Shingle
Attached Garage true
Garage true
Private Pool No
Building
Entry Level One
Foundation Slab
Lot Size Range 1/4 to less than 1/2
Sewer Public Sewer
Water Public
Structure Type Stucco
New Construction false
Schools
Elementary Schools Boyette Springs-Hb
Middle Schools Rodgers-Hb
High Schools Riverview-Hb
Others
Pets Allowed Cats OK, Dogs OK
Senior Community No
Ownership Fee Simple
Monthly Total Fees $66
Acceptable Financing Cash, Conventional, FHA
Membership Fee Required Required
Listing Terms Cash, Conventional, FHA
Special Listing Condition None
Virtual Tour https://my.matterport.com/show/?m=JdZyvXG6YV1

Find out why customers are choosing LPT Realty to meet their real estate needs
Learn More About LPT Realty






